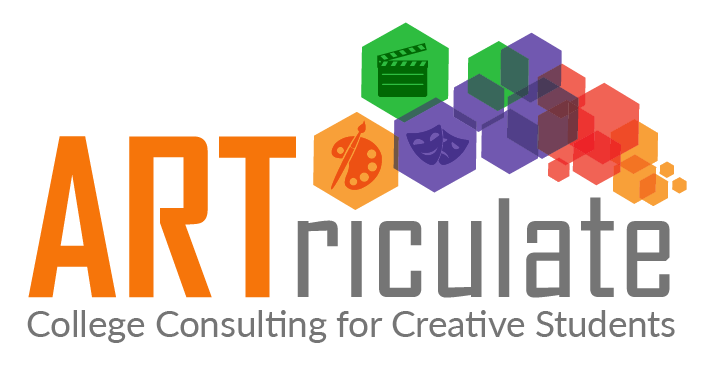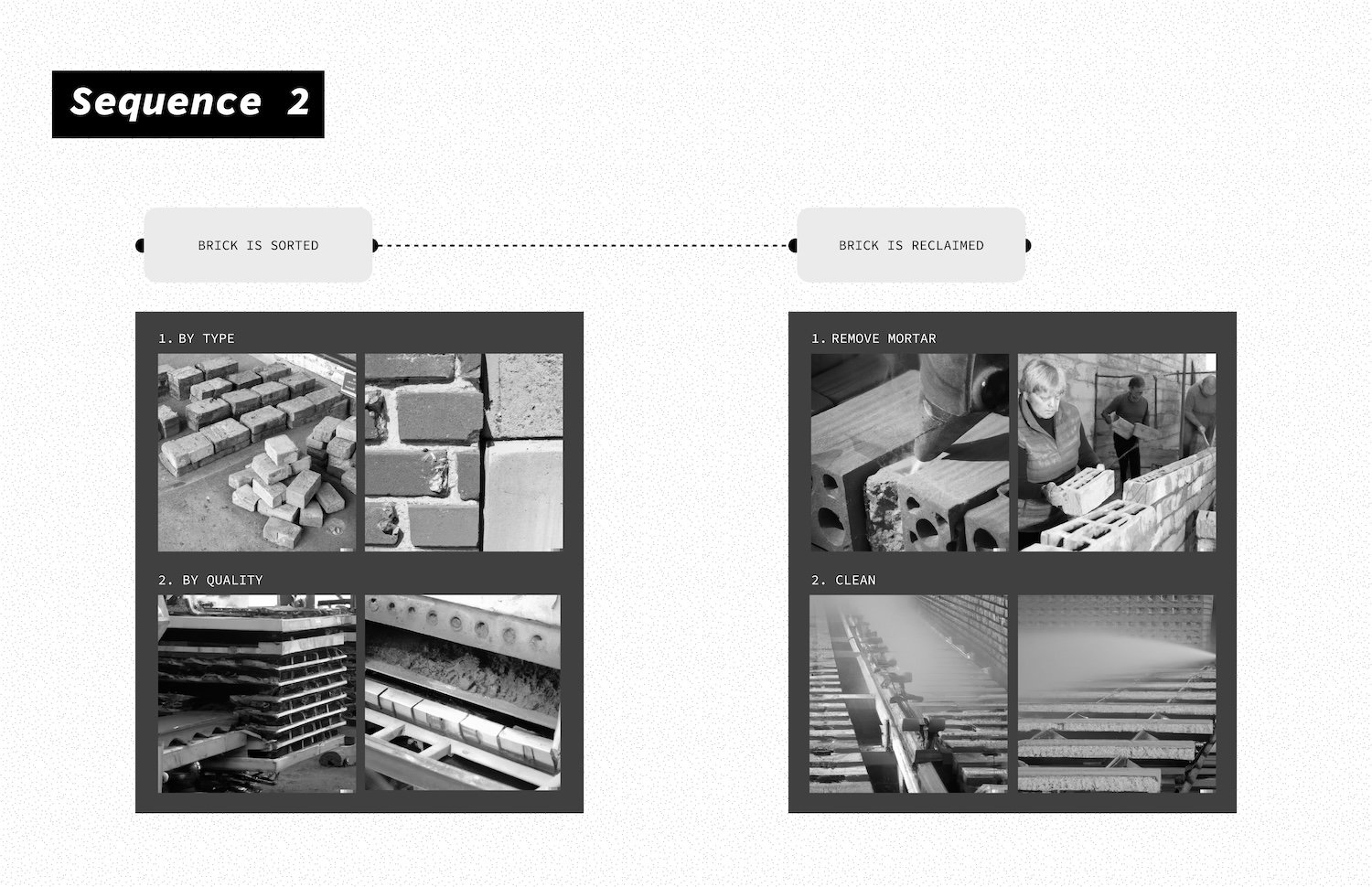How the creative fields are starting to use AI… An architecture project with a little help from AI
This blog post was written by Abigail Zola (RISD MArch with Honors ‘23)
Like in all industries today, AI is becoming more and more utilized as a tool in the art, design, and research fields within academic and professional institutions. I have used AI in my own practice as an architecture graduate student at the Rhode Island School of Design and as a Digital Humanities Fellow working on an independent architectural research project. The types of AI I used were vastly different and used for different purposes, but both experiences highlighted various benefits and limitations for relying on this type of technology in a creative endeavor.
At RISD, I took a graduate architecture studio called “Superabsorbed,” where together with a partner worked on a semester-long design project. The prompt was to select an abandoned or dilapidated industrial site and rehabilitate the building and its functionality using AI to aid in the design process. Groups in my studio interpreted the prompt in different ways and utilized various different AI technologies in their projects, but my partner and I decided to use our project as a way to showcase the distinction of human made and machine made architecture.
Central Falls Train Station is an abandoned train station in Pawtucket, RI in an advanced stage of decay. We salvaged half of the building in order to reopen train access to Pawtucket residents, and the other half of the building was transformed into a brick reclamation facility, a historic and collapsed industry in southern New England. My partner and I functioned as the “architect” for the train station, the community based part of the building, while a text to image AI informed the design of the brick reclamation facility, the machine.
The machine and community sides of the station are noted with different representation styles. In order to three dimensionalize the space, we created a series of renderings of both sides of the building which are embedded on the plan, one side designed with visual cues from the AI, the other side without.
Final design plans
When my partner and I presented this project, the jurors at our critique were interested in the distinctions we highlighted between machine and human, or AI and architect. Specifically, they were drawn to the AI’s interpretation of industry, and how the solutions it presented to us as images were oftentimes unfeasible or even laughable. My partner and I decided to lean into the improbability of the suggestions as a way to showcase the limitations of this type of artificial design process. On the other side of the building, we showcased the exact opposite dilemma. As the “architect,” we focused purely on functionality. Our design process was informed entirely by the existing architecture of the site, and we saw our roles as strictly preservationists. As a result of these distinctions that we leaned into, and aided by our contrasted representation styles across the machine and human sides of the building, we were able to craft a project that showcased the two extreme ends of the AI conversation: unrealistic, lacking human sensitivity, and bizarre, contrasted with functional, human centered, but underdeveloped.




